Right Living Homes are alternative home design options that respect nature, land, individual needs and community development by means of designs and construction of living spaces conducive to right living of the residents.
New Projects
- Project Type : Apartments
- Residence Type : Two bed Apartment
- Location : Varapuzha, Cochin
- Status : New Project
Foundation
RCC foundations designed to suit the soil strata
Super Structure
RCC framed structure
Earthquake resistance for Zone 3
External Finishes
Wall partitions with cement concrete solid blocks or equivalent plastered or finished on either side.
Exterior emulsion paints for external walls.
Internal Finishes
Flooring : 60 x 60 double charged Vitrified tiles for all rooms except toilets and balconies. Ceramic tiles of premium quality for toilets and balconies. Vitrified/Granite tiles for lobby, staircase and common areas.Ceramic tiles up-to false ceiling height in all toilets.
Painting : Putty and two coats acrylic emulsion with low VOC content for internal walls and ceilings.
Doors & Windows
Polished teak veneered pre-hung door with engineered door frame/equivalent for main door. Polished veneered pre-hung flush door with engineered door frame for internal doors. Both side laminate flush doors with PVC wrapped door frame for toilet doors. Windows and ventilators with powder coated aluminum section.
Electrical
Three phase power supply with concealed conduit wiring of superior quality PVC insulated copper cables, adequate light and fan points, 6A/16A plug points controlled by ELCB and MCB’s with independent energy meter. Elegant modular switches of premium make. Concealed cable TV point in living/dining room and all bedrooms. Concealed conduit wiring for telephone in living/dining room and all bedrooms. Provision for AC in all Bedrooms. Video Door Phone/Intercom in Living/dining room.
Generator : For lifts, common lights, water pumps etc. 500 W power for each apartment on lighting points.
Lifts : One lift stopping on all floors.
Toilets
Sanitary ware shall be of premium quality snow white colour. Water efficient wall hung EWC with concealed cistern of premium make in all toilets. Chrome plated water efficient plumbing fixtures. Diverter with overhead shower and piping for geyser in all toilet. Provision for exhaust fan in all toilet.
Kitchen
Bare kitchen with one inlet point for sink cock, water purifier. Single Bowl Single Drain Board sink and sink cock shall be supplied. Provision for exhaust fan.Provision for washing machine in drying balcony.
Water
Water supply through under-ground sump tank and over-head water tank with adequate storage capacity.Treated ground water for drinking purpose.Ground water / rainwater for non drinkingpurpose.Rain water harvesting collection and treatment as per norms.
Waste Management
Sewage and grey water treated with adequate Sewage Treatment Systems. Appropriate solid waste and organic waste management system.
Fire Fighting
Fire fighting arrangements as per KMBR requirements.
Other Facility
All round compound wall. Common toilets at the roof top. Additional storage spaces at the roof top.
-
Flooring
- Bedroom Floor Tiles : AGL/RAK/Kajaria/Somany/Simpolo or equivalent vitrified tiles
- Living and Dining Floor : AGL/RAK/Kajaria/Somany/Simpolo or equivalent vitrified tiles
- Balcony & Sit-out : Kajaria/RAK/Somany or equivalent
- Toilet Floor Tile : RAK/Kajaria/Somany or equivalent
- Toilet Wall Tile (glazed) : RAK/Kajaria/Somany or equivalent
-
Washrooms
- EWC : Cera/Jaquar or equivalent
- Wash Basin : Cera/Jaquar or equivalent
- Concealed Flush Tank : Grohe/Geberit/Viega/Kohler or equivalent
- Wall Plate : Grohe/Geberit/Viega/Kohler or equivalent
- Wall Mixer : Jaquar or equivalent
- Health Faucet : Jaquar or equivalent
- Angle Valve 1/2" : Jaquar or equivalent
- Bottle Trap ( for dining wash only) : Jaquar or equivalent
-
Doors / Windows
- Inside Door/Toilet Door :Jacsons/Kassa/Pyramid or equivalent
- Windows : Hindalco/Jindal or equivalent
- Main Door Lock : Dorset/Yale or equivalent
- Hinges : AKS/Enox or equivalent
- Magnetic Catcher : Yale or equivalent
- Door Eye : Yale or equivalent
- Safety Chain : Yale or equivalent
- Internal Door Lock : Dorset or equivalent
- Tower Bolt : Megold/Dorset or equivalent
- Toilet Door Baby Latch : Dorset or equivalent
-
Kitchen
- Kitchen Floor Tile : Simpolo/Somany/AGL/Kajaria or equivalent
- Kitchen Sink : Nirali or equivalent
- Sink Cock : Jaquar or equivalent
- Cockroach Trap : Chilly or equivalent
- Waste Coupling : Chilly or equivalent
-
Paint
- Internal Putty : Asian/Berger or equivalent
- Emulsion : Jotun/Asian or equivalent
- Exterior Emulsion : Jotun/Asian or equivalent
- Enamel : Asian or equivalent.
-
Electrical
- Distribution Board : Schneider/Legrand/Hager/Siemens or equivalent
- MCB : Legrand/Schneider/Siemens or equivalent
- Switches : Legrand/Schneider/Wipro or equivalent
- Genset : Kirloskar/Cummins or equivalent
- Transformer : Unipower/Intrans or equivalent
-
Cement
- India/Dalmia/Zuari/Ramco Cements or equivalent Steel
- Vizag/Sail/Tulsyan/ JSW/ Suryadev or equivalent Lift
- Otis/Kone/Thyssenkrupp or equivalent
- The balconies and bedrooms are oriented along the natural wind flow direction
- Two large Verandah styled balconies facing two different directions
- Sliding windows to enhance and extend the ambience and conveniences of room
- Drying balcony
- Just four units
- Projects designed in harmony with nature
- Eco principals and energy conservation used to maximum extent possible
- Water management to enhance the optimal use of the resources available
- Water supply supplemented by rain water harvesting
- The waste water treated using a decentralized waste water treatment system unit
- Landscaping suitable to the topography of the site
- Health club, Children's play area, and indoor recreation, which foster and imbibe the togetherness of the community
-
Malls
- Lulu Mall – 9 KM
- Oberon Mall – 10 KM
- Central Mall – 16 KM
-
Hospitals
- Aster Medcity – 7 KM
- Amritha Hospital – 7 KM
- Renai Medicity – 11 KM
- Medical Center – 12 KM
- Medical Trust – 18 KM
- Lisie Hospital – 14 KM
- Lourde Hospital – 12 KM
- PVS Hospital – 13 KM
- Sunrise Hospital – 15 KM
-
Places of Worship
- Puthenpally Church – 1.5 KM
- Christnagar Church – 1 KM
- Varapuzha Church – 3 KM
- Thirumopam Temple – 1.9 KM
- St. Philomenans Church, Koonamavu – 2 KM
- Mosque, Mannamthuruth – 2 KM
-
Local Conveniences
- Varapuzha Fish Market – 1KM
- Chettibagam – 1KM
- Local Cinemas – 1 KM
- Bus Stand – 500 M
- NH 17 – 500 M
- Container Terminal Road – 3 KM
- Varapuzha Old Boat Jetty – 1KM
- Varapuzha Village & Panchayath Office – 1 KM
- Collectrate, Kakkanad – 16 KM
-
Educational Institutes
- Chavara Darshan CMI School – 2KM
- CUSAT – 11 KM
- Amritha Medical Institute – 7 KM
- Rajagiri School, Kalamaserry – 10 KM
- Bharathmatha College – 14 KM
-
Work Places
- Info Park & SmartCity – 18 KM
- Apollo Tyres, Kalamaserry – 11 KM
- LNG Terminal – 19 KM
-
Places of interest
- Airport – 21 KM
- Vallarpadam Container Terminal – 17 KM
- Nearest Metro Station – 9 KM
- Parur – 10 KM
- Cherai Beach – 15 KM
- Aluva – 15 KM
- M G Road – 14 KM
1. What is the nature and location of Bougainville project?
Bougainville is a right living community consisting of 4 residential Apartments being developed in 10.428 Cents of land. Located at Varapuzha, Kochi, it is just 700 m. off the NH 17. The community is designed around the concept of the Right Living and with lots of open spaces and amenities.
2. What is the concept around which the project is designed?
Bougainville is conceived and designed on the concept of Right Living, which is evolved of homes designed and built based on three basic elements which could lead and guide one to peaceful living- the right living space, the right living community and the right living environment.
3. What are the notable distinguishing features of the project?
- Each individual home designed with adequate light and ventilation, in order to avoid air conditioning.
- Two large Verandah styled balconies facing two different directions
- All bedrooms have good views and cross ventilation
- 2 apartments in each floor make exclusivity and lots of common space
- Bay windows, which enhance and extend the ambience and conveniences of rooms
- Well-designed pantry clubbed to the kitchen
- Drying balcony, which is integrated into the design
- The water supply is supplemented by rain water harvesting.
- The waste water recycled for flushing and garden irrigation
- The sewage treated using a decentralized waste water treatment System unit
- The landscaping design suited to the topography and soil condition of the site
- Health club, children's play area, lots of open areas and indoor recreation, which foster and imbibe the togetherness of the community
4. Has the structure been designed in compliance with Earthquake codes?
Yes, the structure is designed in accordance with relevant earthquake criteria, including but not limited to IS 1893, IS 13920, IS 4326 and IS 875.
5. What is the power allocated to each apartment?
Power allocated is 6 KW for each apartment.
6. What is the source of water?
Ground water and Kerala Water Authority (KWA) connection. Ground water from within the property and KWA source is used to provide water to individual apartments. All incoming water is treated, stored and distributed to individual homes. To conserve the use of water, all effluent is treated to tertiary conditions for reuse in landscape irrigation and flushing. Rainwater is also collected for use after treatment and excess rainwater is used for selectively recharge and preserve ground water resources for the future.
7. Is the title of the property clear?
Yes, the title is freehold, marketable and free of encumbrances.
8. How do I get an allotment?
Fill the booking application form (which could be downloaded from www.rightlivinghomes.com gallery) indicating your choice of home.Submit the application form along with the booking amount.Allotment will be made on a first come first serve basis.
9. What are the documents to be executed on allotment?
Agreement for sale - for sale of undivided share in land
Construction Agreement - for construction of the home
Sale Deed - will be executed in favor of the purchaser before hand over
10. Who will maintain the project after the construction?
The management of the common areas and other infra structural facilitiesof the project after the construction shall be with the Owners Association which will be formed thereafter. Membership in the Owners Association is compulsory for all apartment owners.
11. How is the monthly maintenance charges arrived at?
Monthly maintenance charges are the maintenance expenses which are shared among the owners as decided by the Owners Association, which include expenses for maintenance of common areas, common facilities provided, machineries or equipment's, provided for common use including the salary of the staffs and security personnel.
12. What are the other expenses which the home buyer has to bear apart from the apartment price?
The apartment cost includes one covered car parking cost as well with no extra cost. Other expenses to be borne by the buyer include all local taxes, sales tax, building tax, Construction Workers welfare Fund, Service Tax, and other statutory payments in respect of the construction carried out, Electricity Connection charges including KSEB deposit, Water Connection charges including their deposit, cost of transformer and cabling charges and for, extra work, if any to be borne by the buyer. Also the cost of stamp paper, registration charges, legal and miscellaneous expenses in connection with the registration of the undivided share of the land are to borne by the buyer as well.
13. On what basis is the home payment is scheduled?
The payment schedule of the home is linked to the construction stage of the project. The price and the booking of the home are confirmed on receipt of the booking amount of the home. The Sale and Construction Agreements are raised on receiving 20% of the value of the home plus taxes, before the foundation work of the project starts. The balance payment to be paid in the following stages as a percentage of the value of the home plus the taxes applicable:
On completion of foundation 20%
On completion of Respective Home Roof Slab 20%
On completion of Respective Home Block-work 15%
On completion of Respective Home Flooring 10%
On completion of Respective Home Finishing works 10%
On Registration / Handover 5%
14. How should the overseas buyers make the payments?
Overseas buyers should make their payments through normal banking channels, amount payable at Kochi. All overseas purchases are required to ensure compliance with the rules and regulations of the Reserve Bank of India.
15. Can I avail a home loan for buying a home at Bougainville?
Yes, you can avail home loan. Banks and financial institutions finance up-to 80% of the value of the home repayable over a period of 20 to 30 years, depending on your earning capacity and your age.





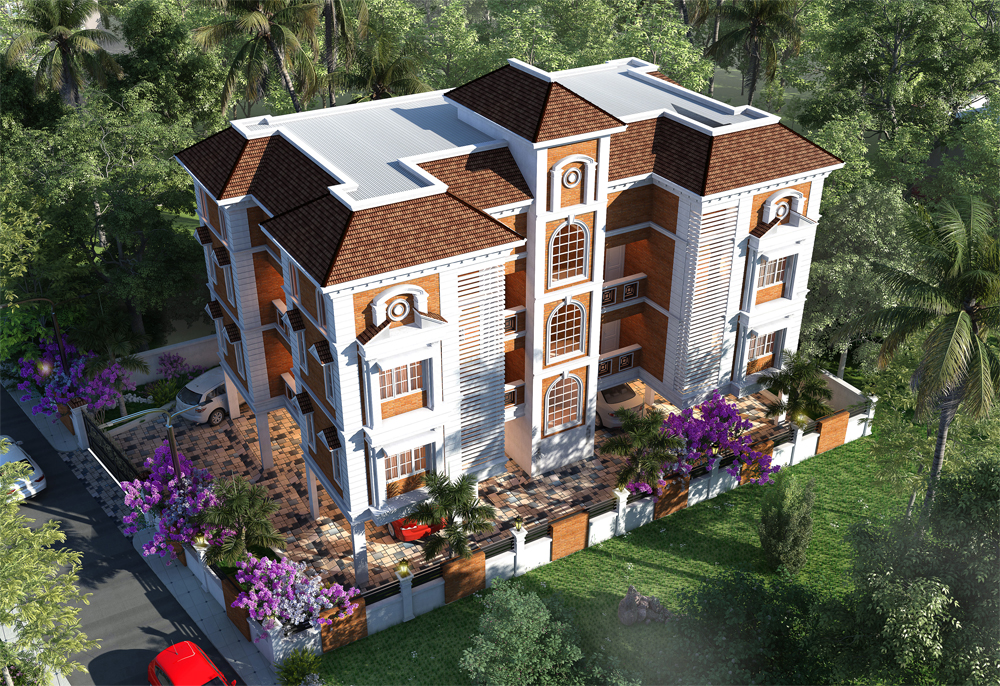
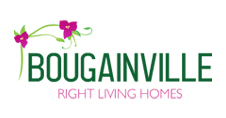
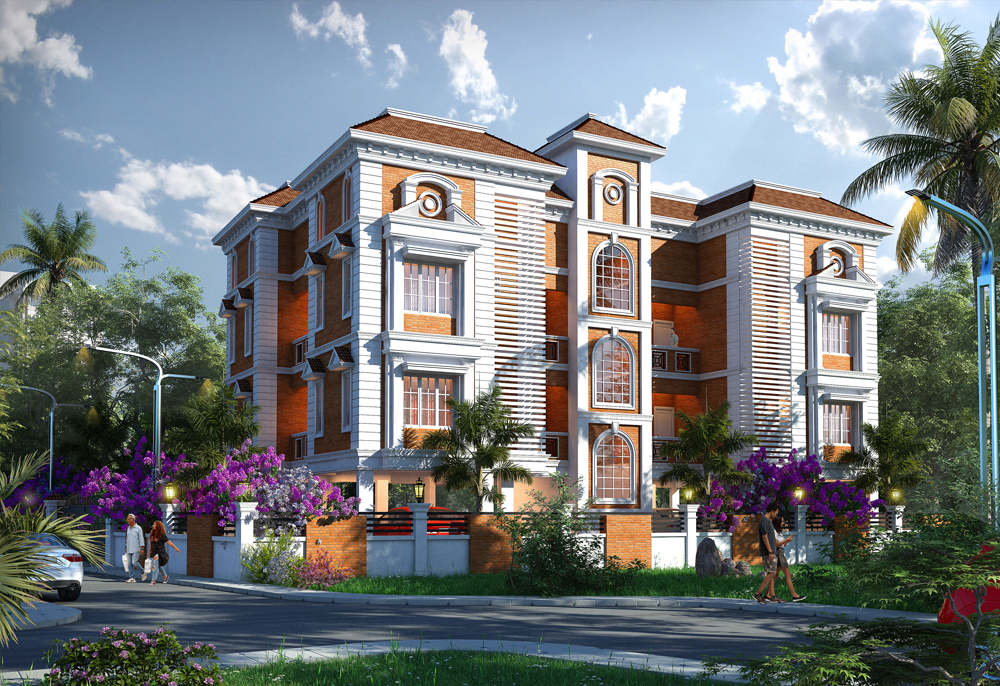
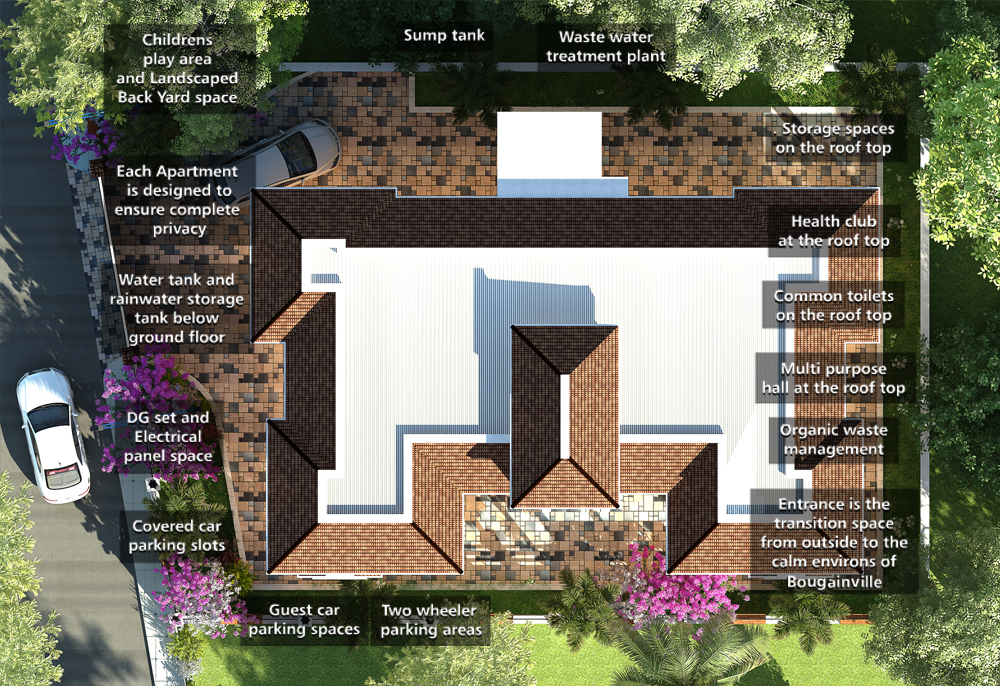
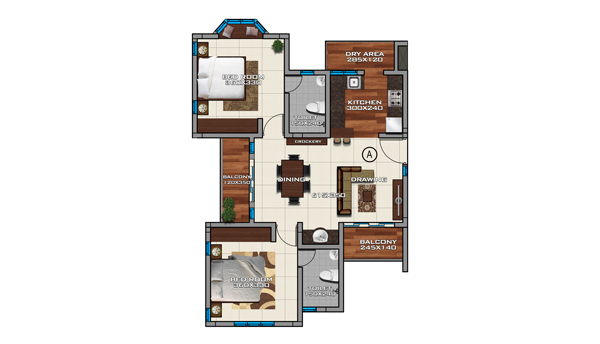
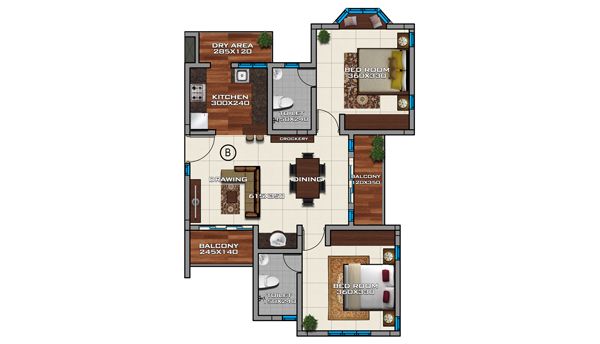
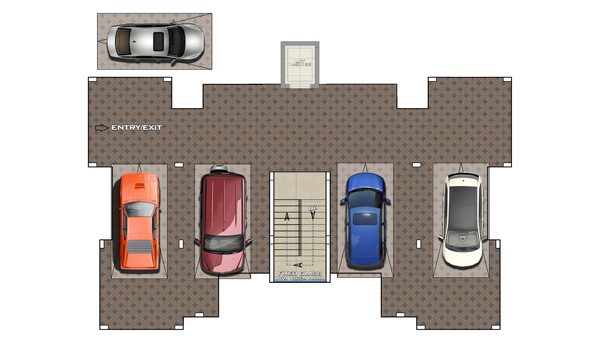
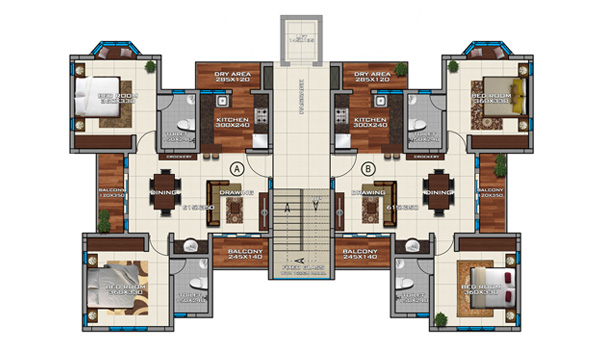
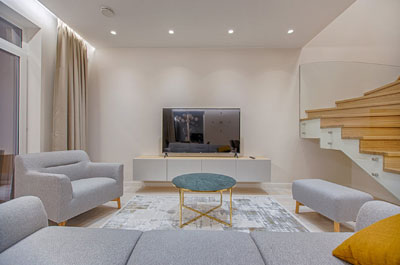
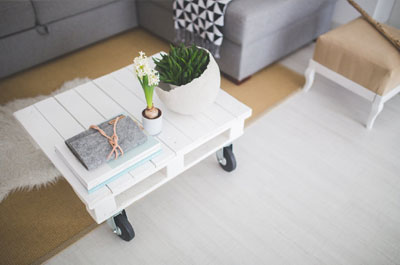
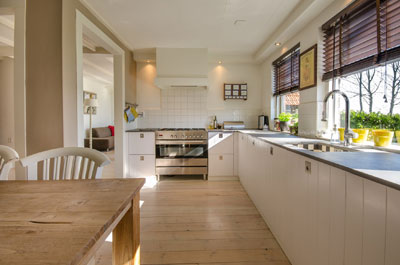
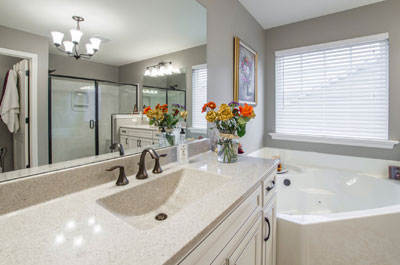
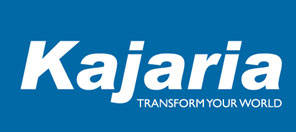
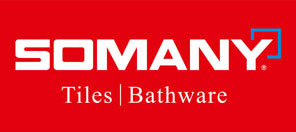
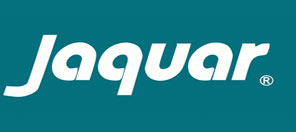
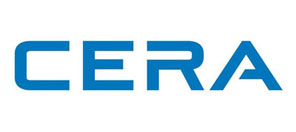
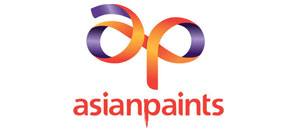
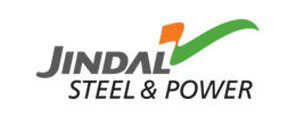
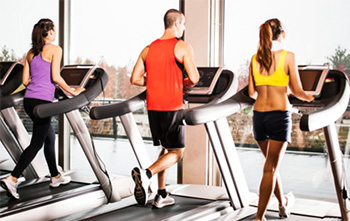
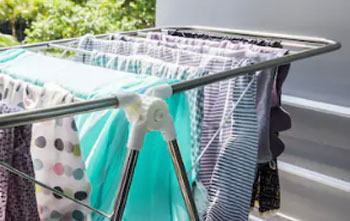
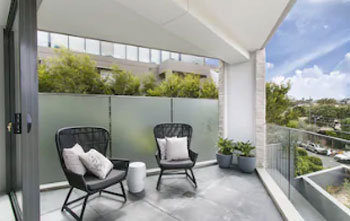
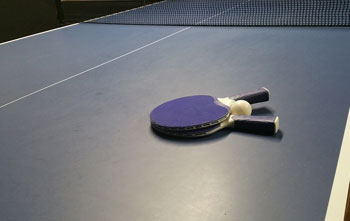
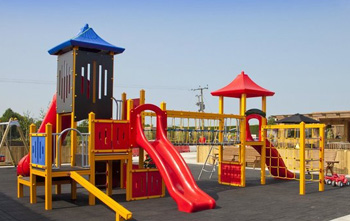

 Download e-Brochure
Download e-Brochure Help Desk
Help Desk info@rightlivinghomes.com
info@rightlivinghomes.com